1939 Hickory Hill Road, Fonda, NY 12068
| Listing ID |
10518687 |
|
|
|
| Property Type |
Farm/Estate |
|
|
|
| County |
Montgomery |
|
|
|
| Township |
Mohawk |
|
|
|
| School |
Fonda/Fultonville |
|
|
|
|
| Total Tax |
$4,526 |
|
|
|
| Tax ID |
34.-1-50.1 |
|
|
|
| FEMA Flood Map |
fema.gov/portal |
|
|
|
| Year Built |
100 |
|
|
|
| |
|
|
|
|
|
Country Charm
This is a very attractive homestead with so many options- The home base was a late 1700's building that was extended into the present home in the 1940's.( Many updates have been completed since that time) The Living Room features Hand Hewn Beams- Brick Fireplace- Bay Window and Oak Floors. The Kitchen/ Dining Room is an L Shape- Lovely Oak Cabinets- There is an extra Room downstairs ( Den-Family Room or Down Stairs Bedroom if desired)- Bath- 3 Bedrooms and 1/2 Bath up- the upstairs has wood floors. There is an outside entrance to the full Basement that leads to a Private Patio- A Covered Porch toward the front. An Outside Wood Furnace is a 2nd option for heating as the main heat is Oil Fired Hot Water. A 1 Stall Garage has a loft & room for storage. The 30 x 60' Barn has 2- 12 x 12' Box Stalls- Radiant Heat in the Shop Area floor- a 16' Overhang runs the full length of the building off the back for Hay Storage-or Run-in or equipment storage. There are 2 Greenhouses ( 30 x 40' & 30 x 70'). The land has approx. 7 Acres tillable and the rest being mostly wooded- Briggs Run Creek flows along the Eastern portion of the property. This property is nicely located about 4 Miles from I-90 Exit 28 Fonda. About 40 Miles to Saratoga- 45 Mins. to the Capital Dist. and has a very good School System. ( Fonda/Fultonville School Dist.) Located in the Historic Mohawk Valley this farmstead has some very interesting folklore.
|
- 3 Total Bedrooms
- 1 Full Bath
- 1 Half Bath
- 1384 SF
- 41.40 Acres
- Built in 100
- 2 Stories
- Available 7/27/2018
- Farmhouse Style
- Full Basement
- Lower Level: Unfinished, Walk Out
- Renovation: Home extended in the 1940's- More updates since then
- Open Kitchen
- Oven/Range
- Refrigerator
- Dishwasher
- Washer
- Dryer
- Hardwood Flooring
- Laminate Flooring
- Vinyl Flooring
- 7 Rooms
- Living Room
- Dining Room
- Den/Office
- Primary Bedroom
- Kitchen
- First Floor Bathroom
- 1 Fireplace
- Hot Water
- Oil Fuel
- Wood Fuel
- 100 Amps
- Frame Construction
- Vinyl Siding
- Asphalt Shingles Roof
- Detached Garage
- 1 Garage Space
- Private Well Water
- Private Septic
- Patio
- Fence
- Covered Porch
- Driveway
- Trees
Listing data is deemed reliable but is NOT guaranteed accurate.
|



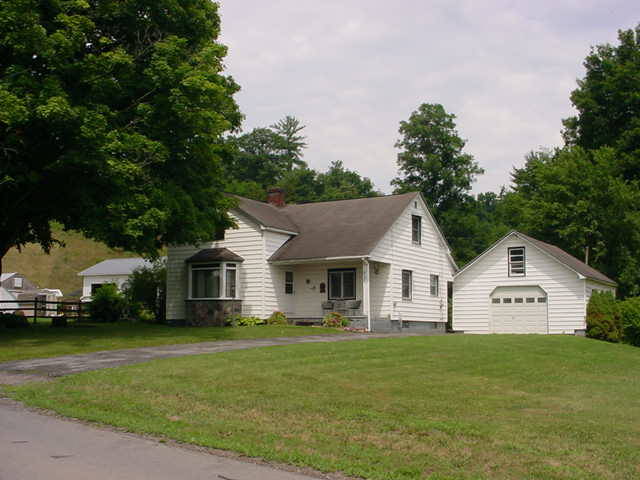


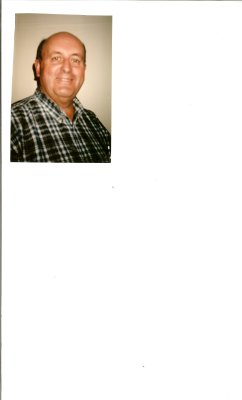
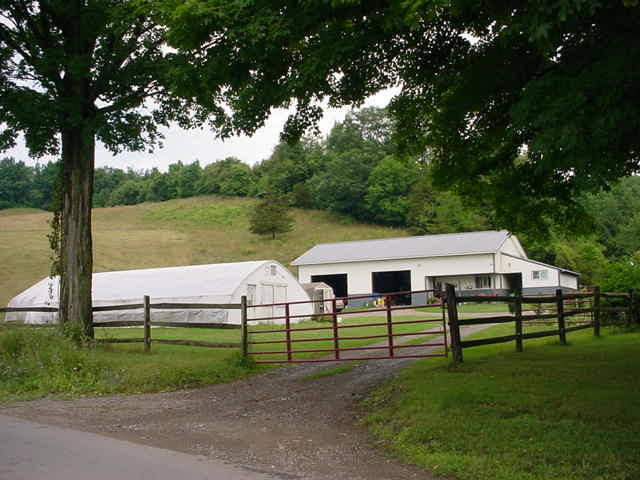 ;
;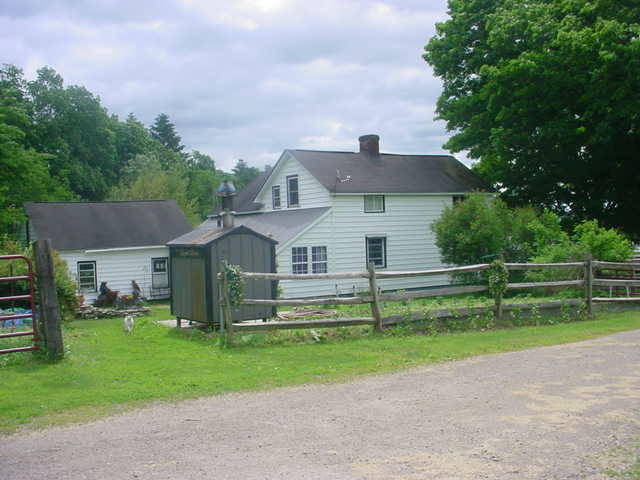 ;
;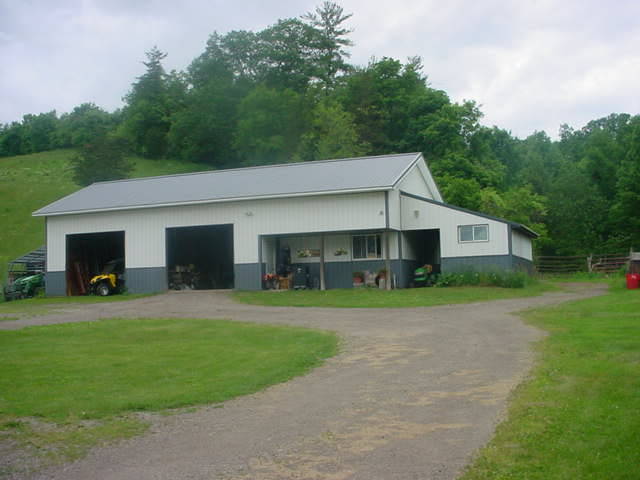 ;
;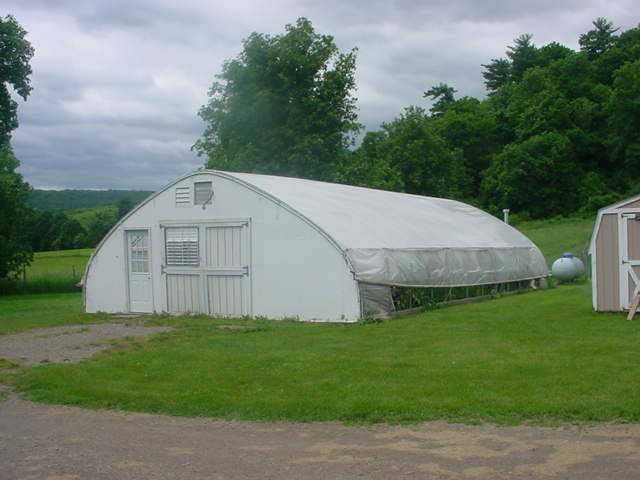 ;
;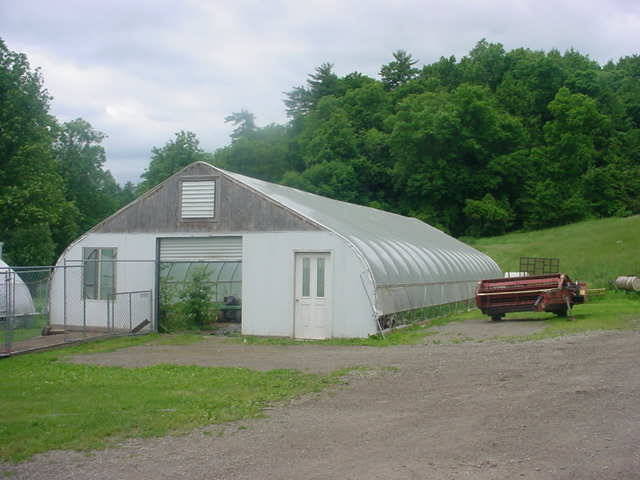 ;
;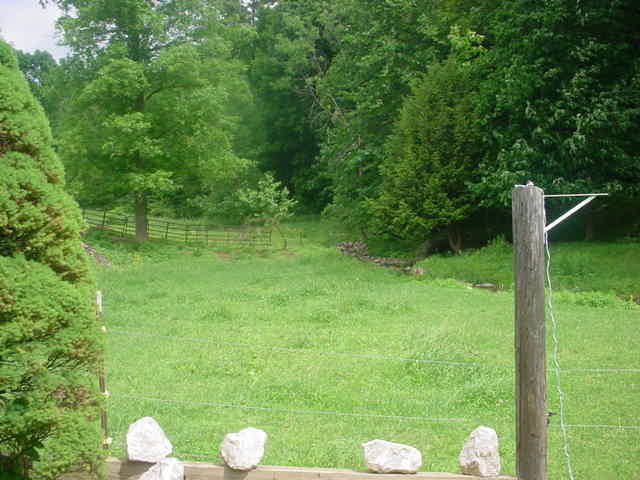 ;
;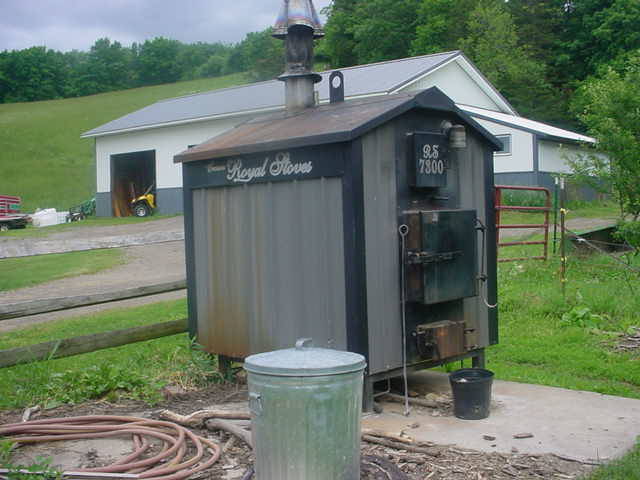 ;
;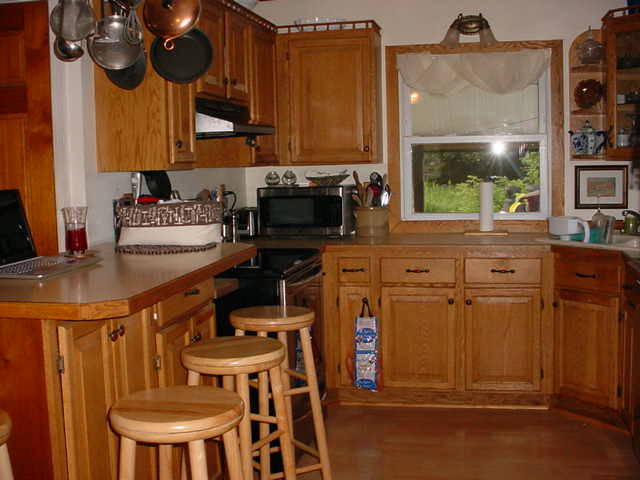 ;
;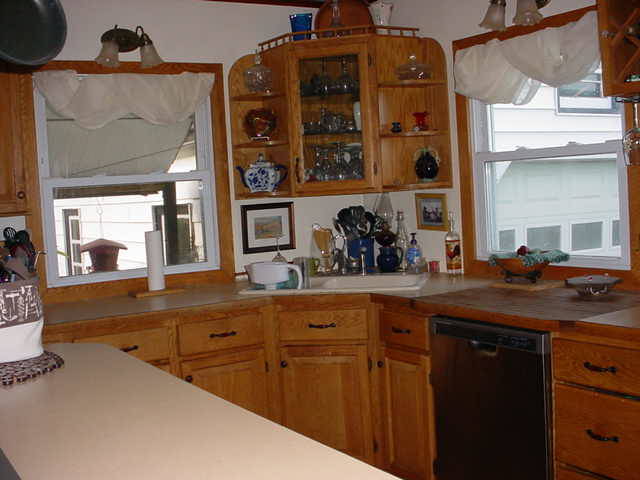 ;
;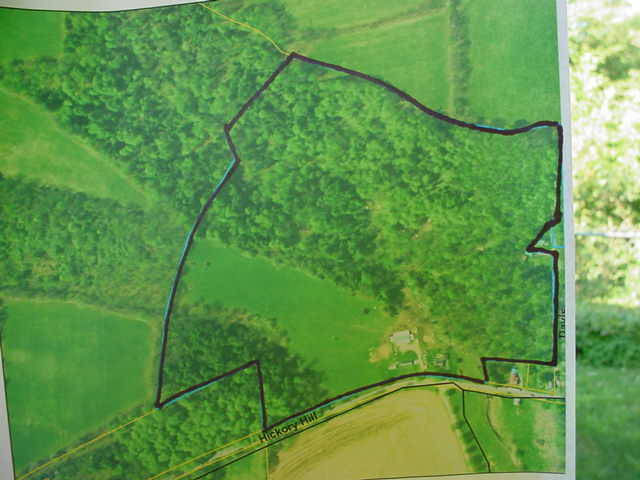 ;
;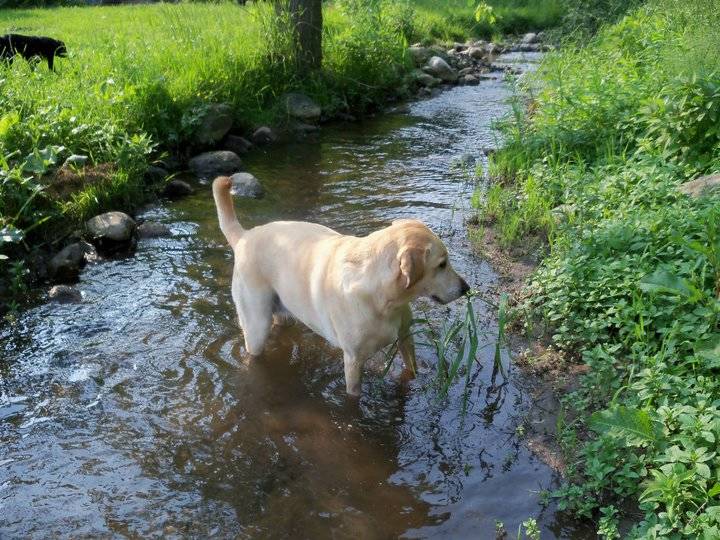 ;
;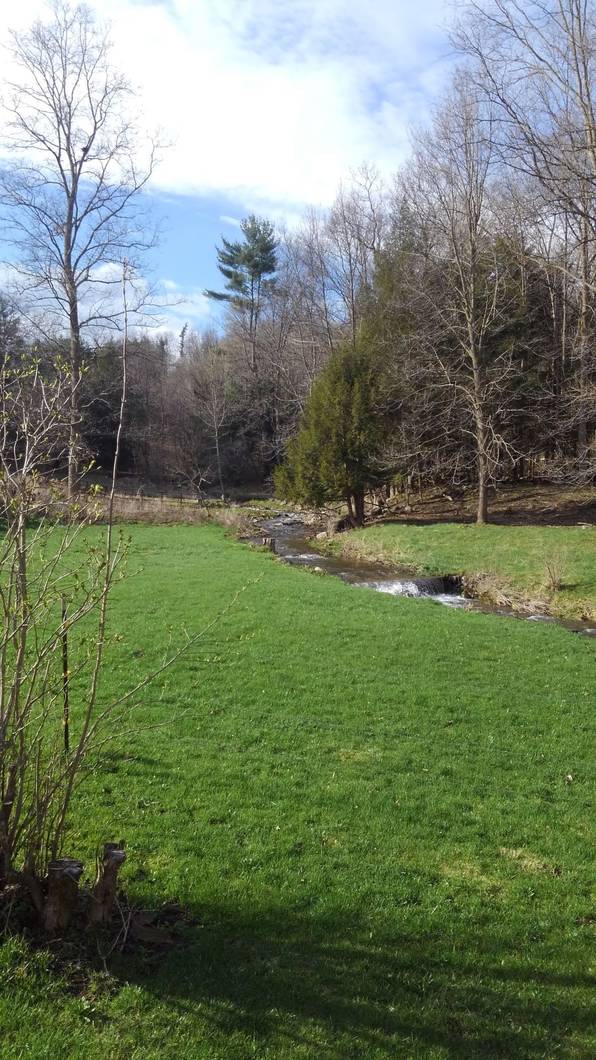 ;
;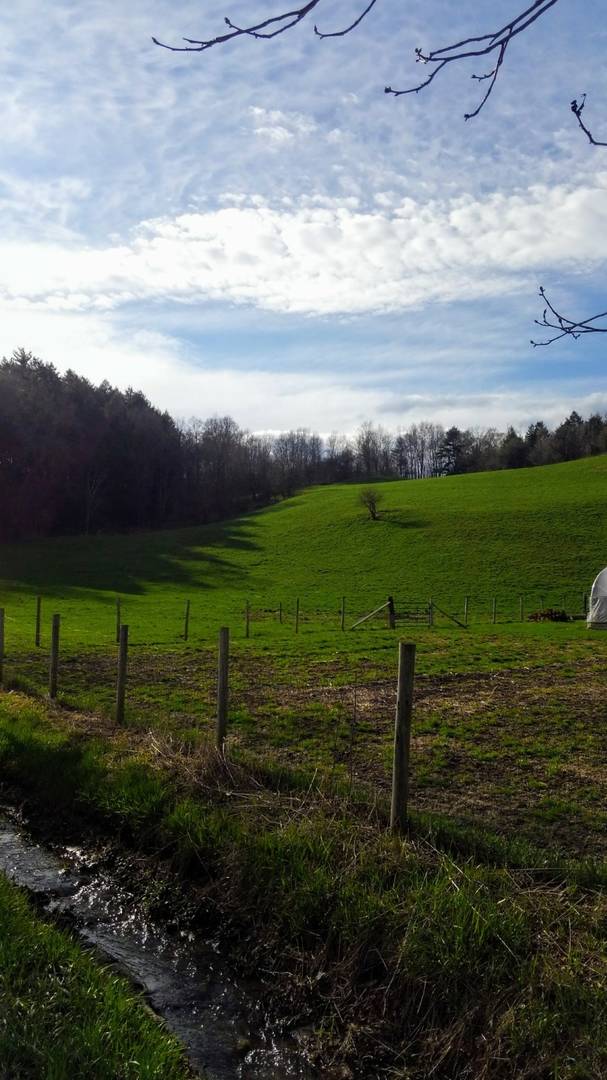 ;
;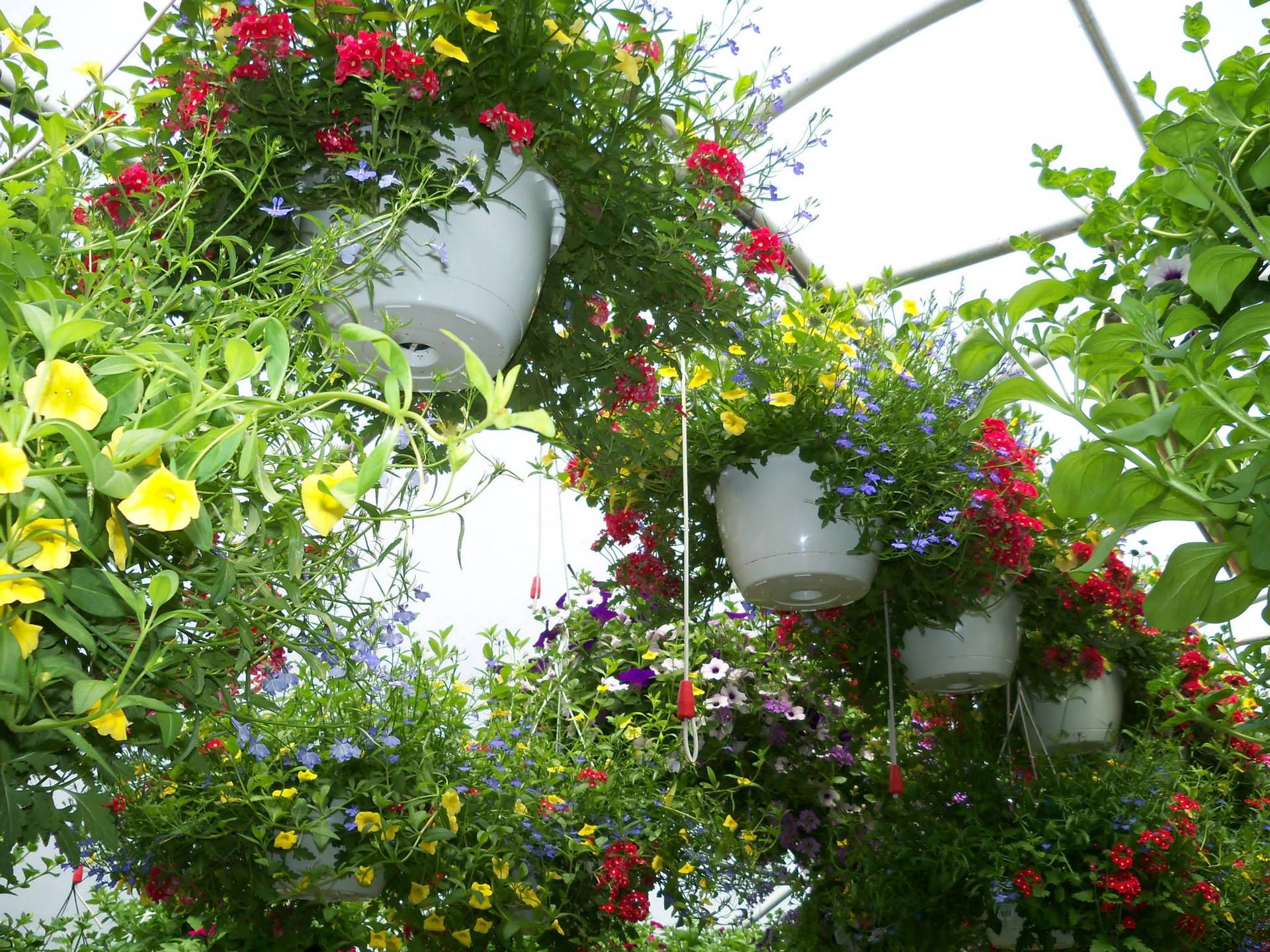 ;
;